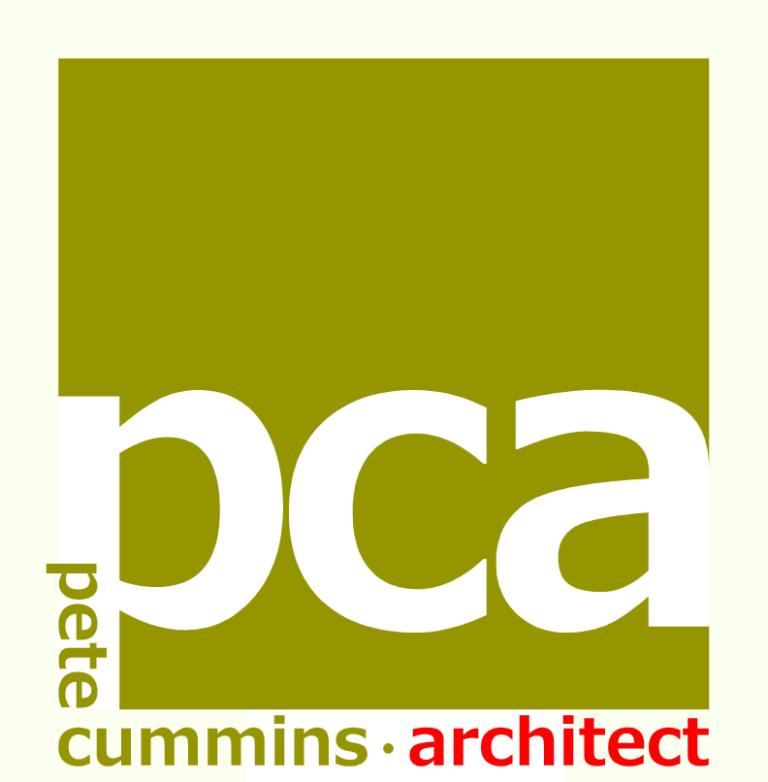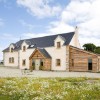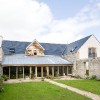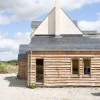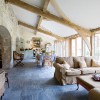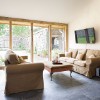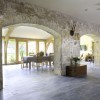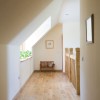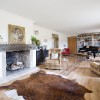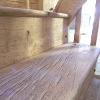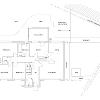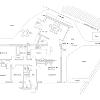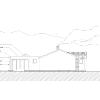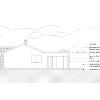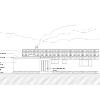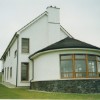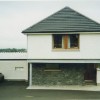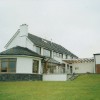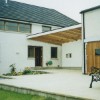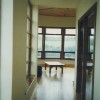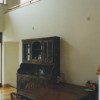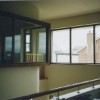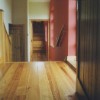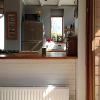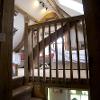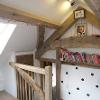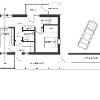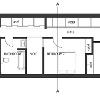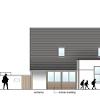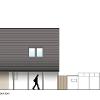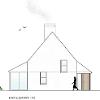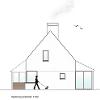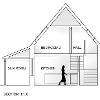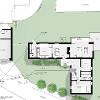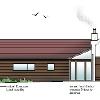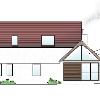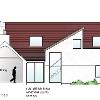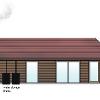residential projects
Steading conversion in Fife
Wagon House is the conversion of an agricultural steading on a private estate in Fife. The house is planned around the existing stone walls that remained intact, and careful consideration was given to conserving as much of the existing walls as possible, without compromising the design. The south facing courtyard provided the perfect situation to exploit direct sunlight and the open plan Kitchen and Living Area open up into this private, sunny space.
Balcony, Aberdour, Fife
Houses in Mclauchlan Rise in Aberdour have wonderful panoramic views over the Forth and towards Edinburgh. This new balcony replaced an existing one, which was in a dilapidated state. A Qrail Easy Glass balustrade system was used, making the most views and daylight. Garapa decking was used for it's distinctive colour and durability.
New house in Northern Ireland
Westlake is a new build house near the banks of the Foyle in Derry.......
Extension at Firland Field House, Limekilns, Fife
Firland Field House, a late 19th century dwelling in Limekilns, had limited access to the garden. Typical of houses built around the area, daylight is limited within the dwellings. An extension was beneficial in providing better access to the garden, and a higher quality of natural daylight inside. A mix of roof lights and windows bring daylight into the home. Designed traditionally to sympathize with the existing dwelling, the extension uses modern construction methods to improve energy efficiency.
Extension in Charlestown, Fife
A modest extension and conversion to 1 West Road, Charlestown, Fife provides a bright open plan kitchen and dining space with direct access to the rear garden and two spacious rooms in the roof.
Tiree Bothy
Situated on the north west coast of Tiree, within a stones throw from the beach, is an old stone and thatched black house, with a twentieth century addition. A new timber bunk house provides much needed accommodation for the family. Prefabricated on the mainland, the bothy was delivered to site and erected in panels, which are supported on an oak frame. The curved roof mimics the thatched and bitumen roofs, found in many parts of the island.
Extension at 3 Hall Row, Charlestown, Fife
3 Hall Row, Charlestown has been extensively altered and extended to provide extra accommodation for family living. Modifications to the B Listed 19th century terraced cottage took careful consideration to comply with local Planning guidelines and requirements from Historic Scotland. Although the extension is traditional in appearance, modern sustainable materials were used in the construction throughout to achieve good levels of thermal insulation.
Greenrigg, Falkirk - manager's flat
The manager's flat at the Greenrigg development, south Falkirk, is in an ideal situation to admire the countryside views over Callendar Estate and Canada Woods. Located on the first floor above the cafe, the flat is compact, bright and modern. As with the whole development, the space is heated by a ground source heat pump via under floor heating. Abundant levels of floor, roof and wall insulation keep the flat cosy and warm, as well as giving excellent sound separation from the busy cafe below.
New house in Sligo, Ireland
Situated in the far west of Ireland, on the Atlantic coast, the 'White House' is a new build dream home for a family who recently moved into the area. The key factors in the design to consider were providing ample direct sun light and shelter from the Atlantic winds.
New house in Chance Inn, Fife
An old steading in north Fife was ideal for conversion and extension to provide a new home for the owner and her family. The new extension creates a third side to the existing buildings creating a sheltered and sunny courtyard.
