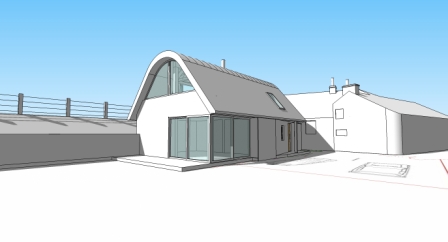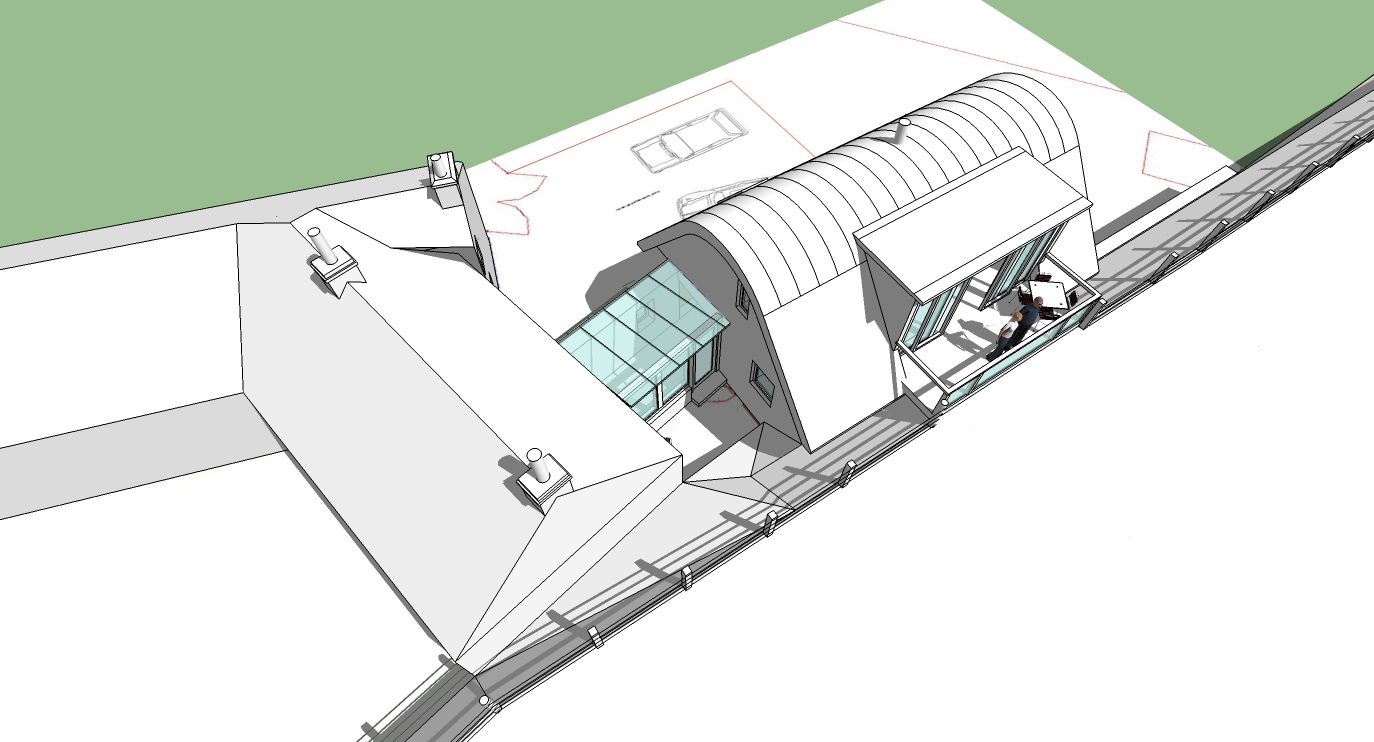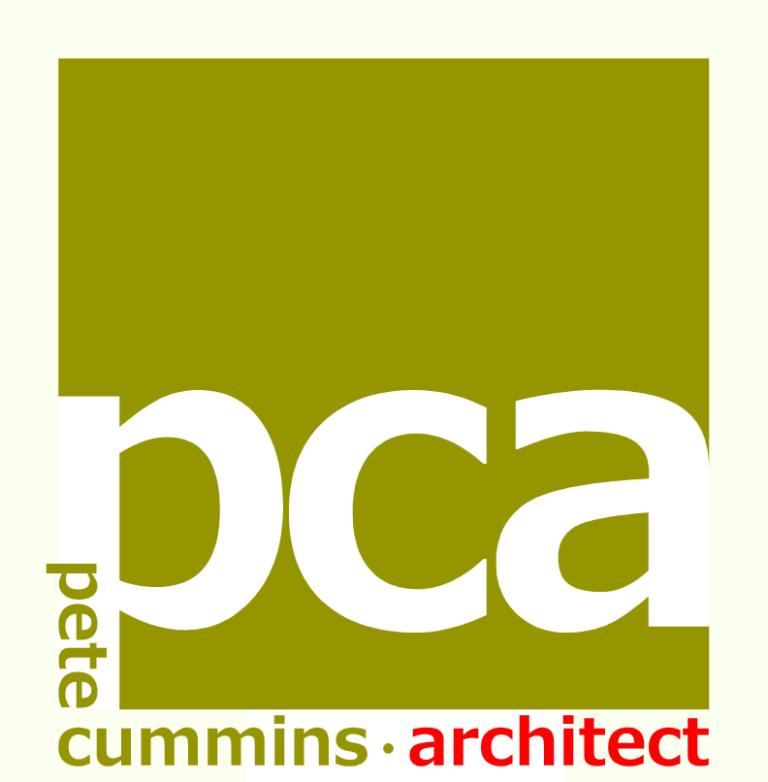A selection of current and historic projects
Alterations and extension at Hall Row, Charlestown. The challenges for this project were to eek out as much space for a growing family in a small house with many physical constraints. Bringing daylight in was achieved by the strategic positioning of windows and doors, in the roof and walls.
Excellent carpentry by James O'keef, the Boturich Castle Pavillion at Loch Lomond.
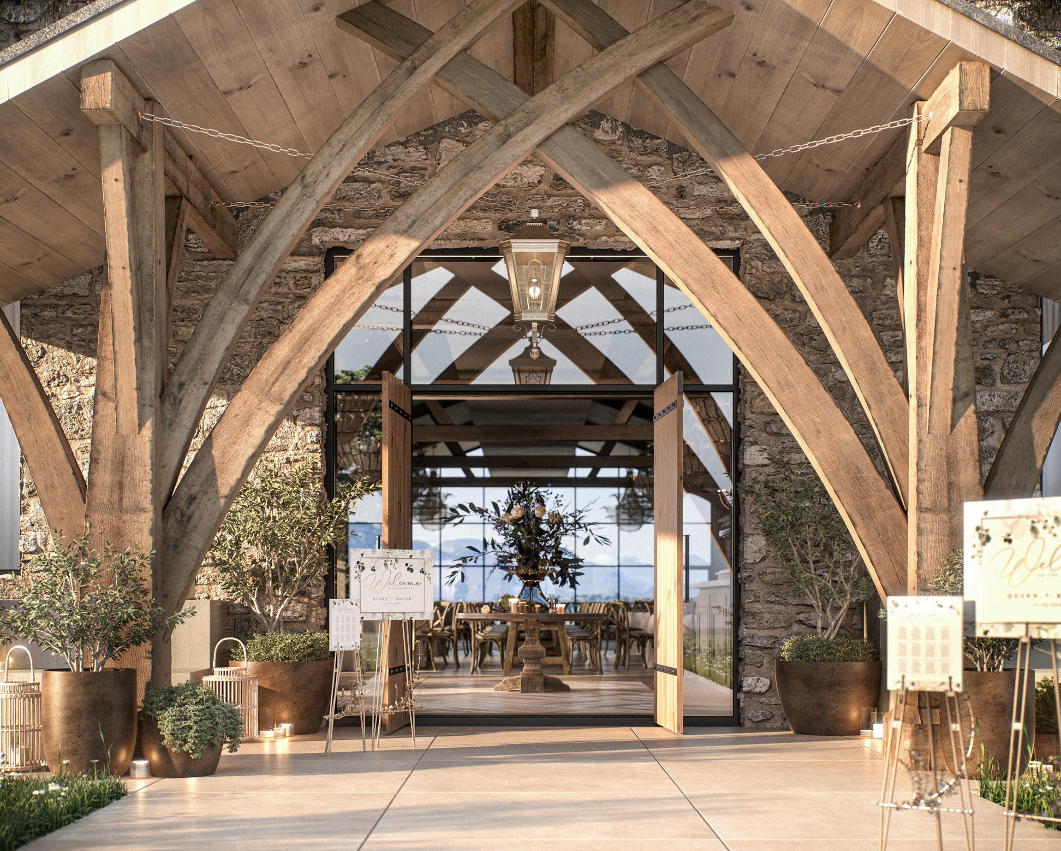
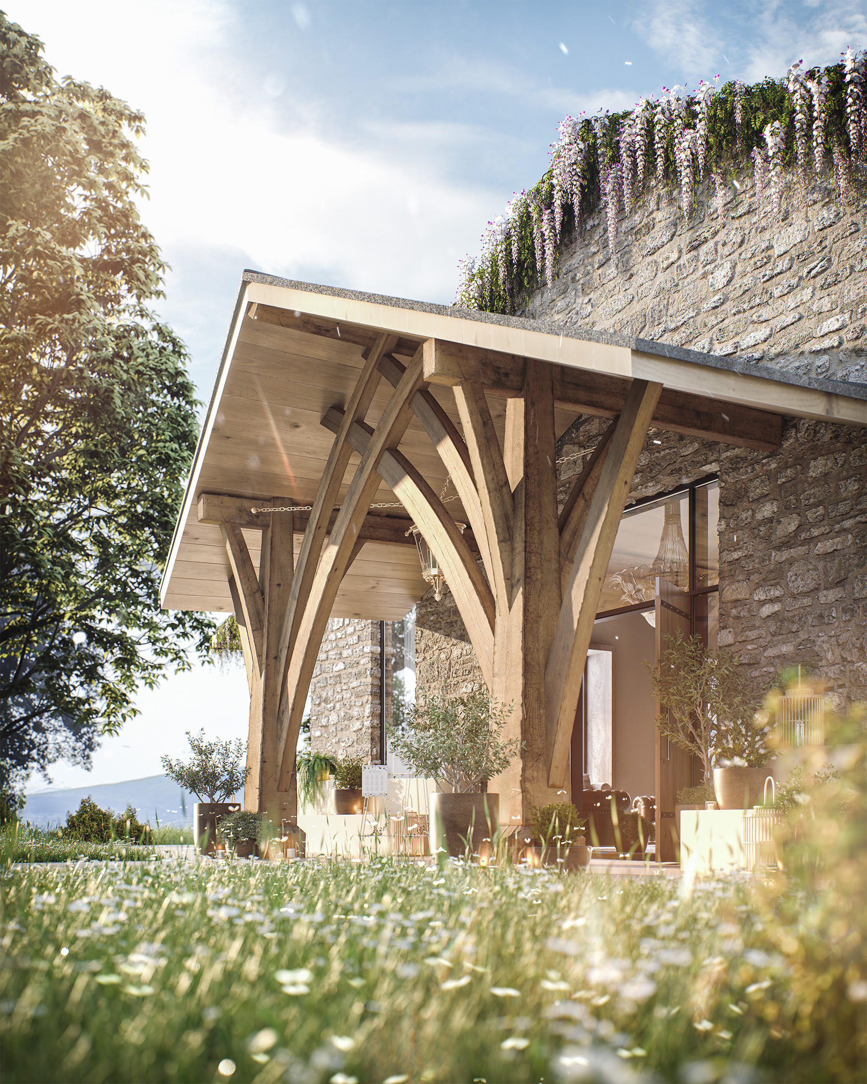
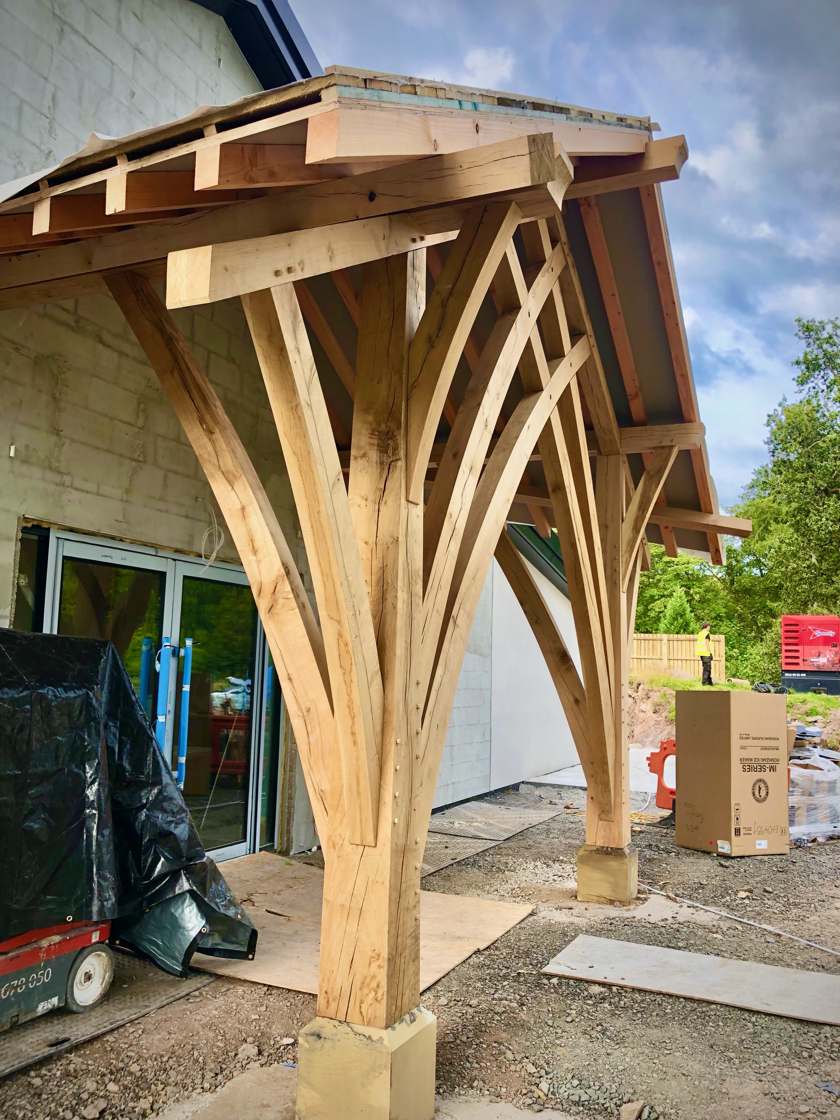
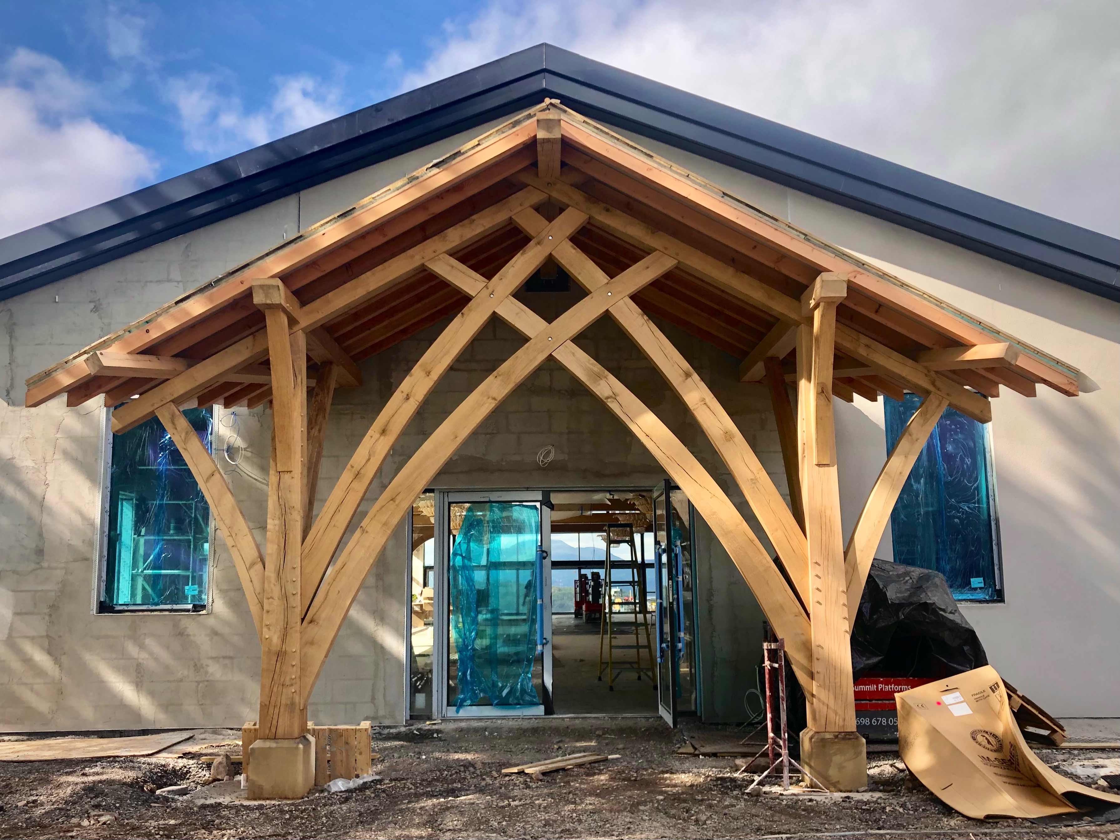
Planning permission has been approved for a small cluster of houses at Blairmore Farm, Balfron Station. This includes the conversion of 5 stone steadings and two new build houses.
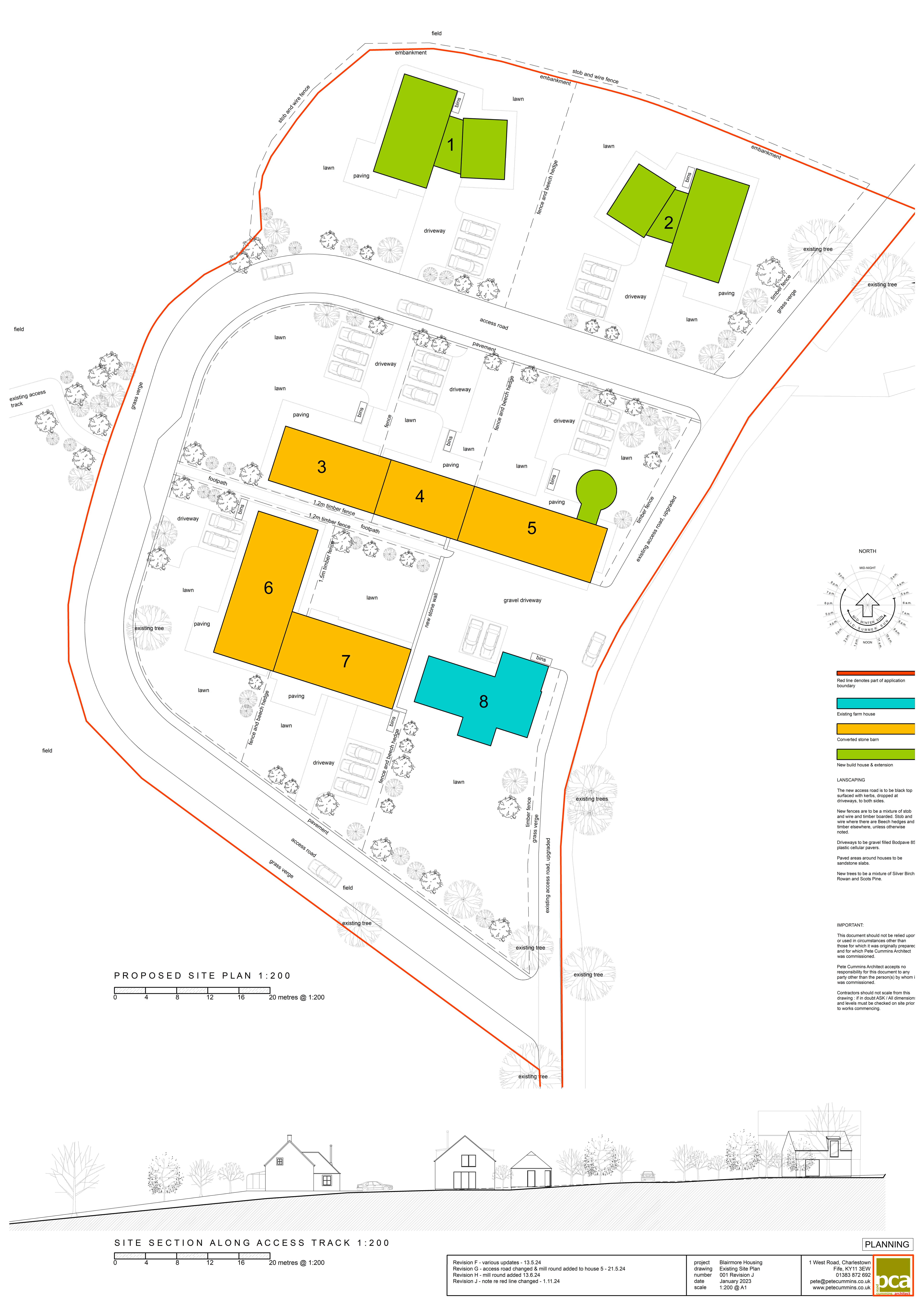
Work is progressing on 20 North Row Charlestown, a refurbishment and retrofit. Thanks to Barry Graham Joinery. Steico wood fibre insulation was fitted internally to improve thermal performance, moisture buffering and sound insulation, essential in historic random rubble wall buildings. Natural lime was used extensively throughout, including internally. An insulated Lime render was used externally.
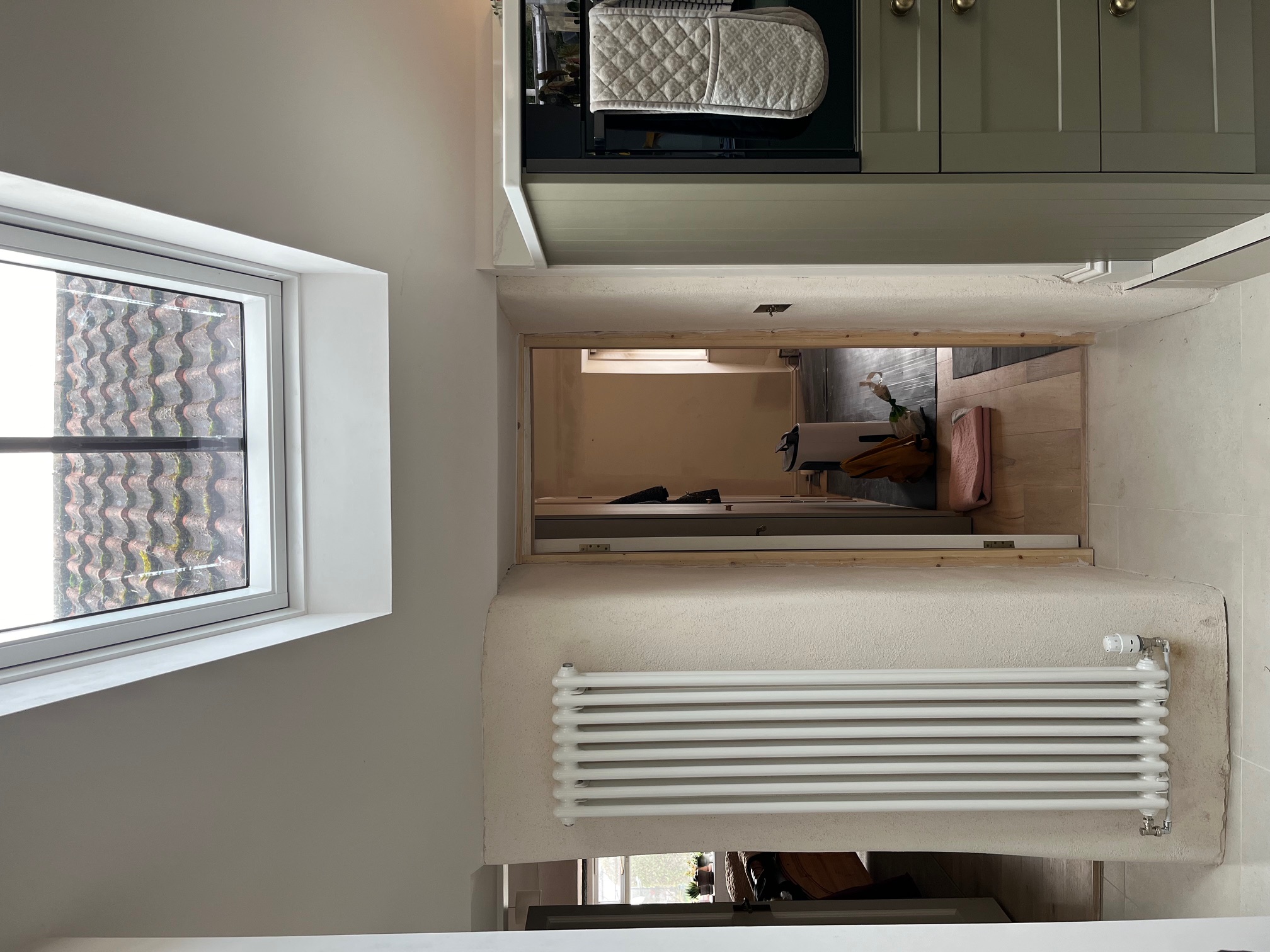
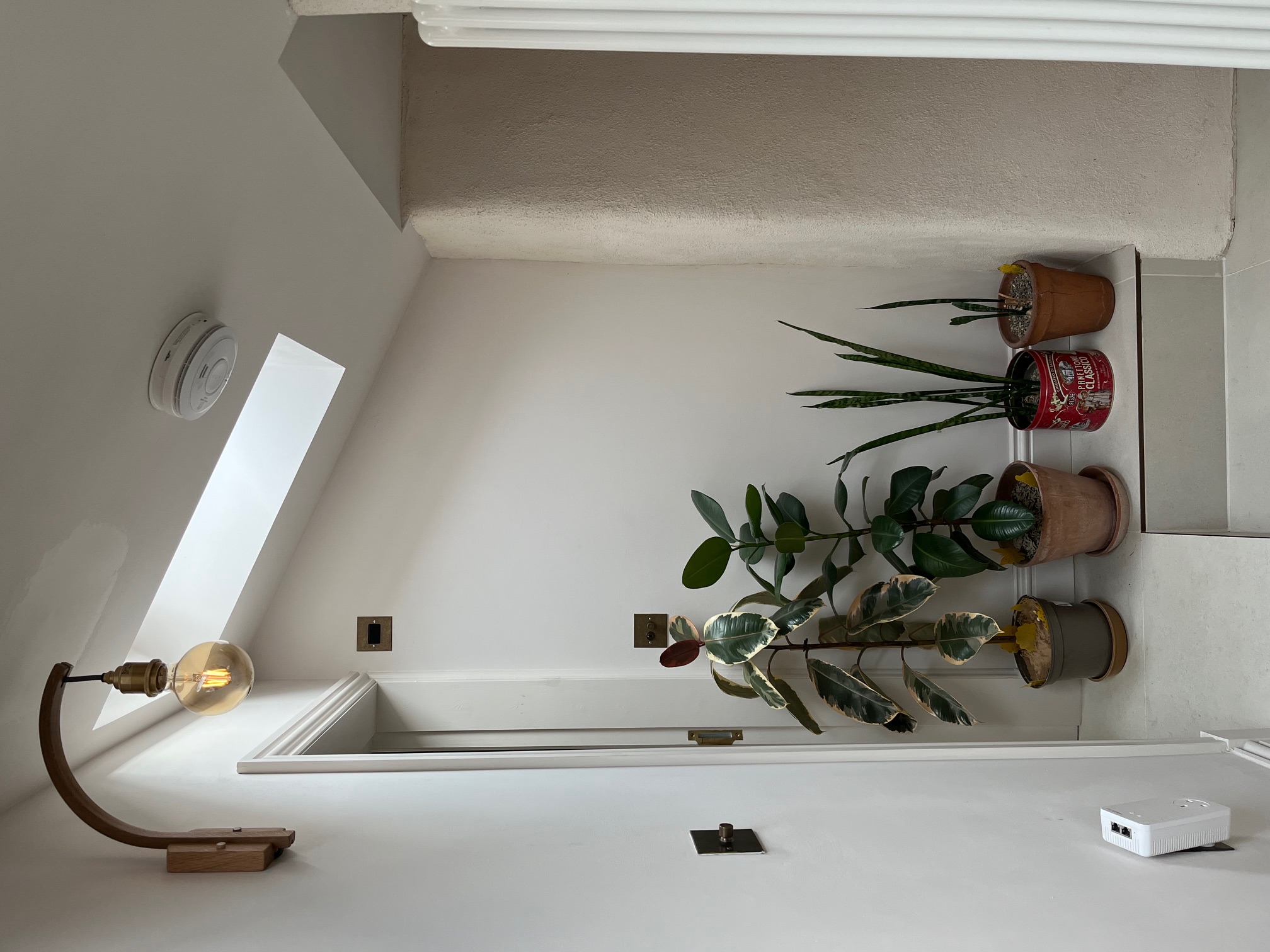
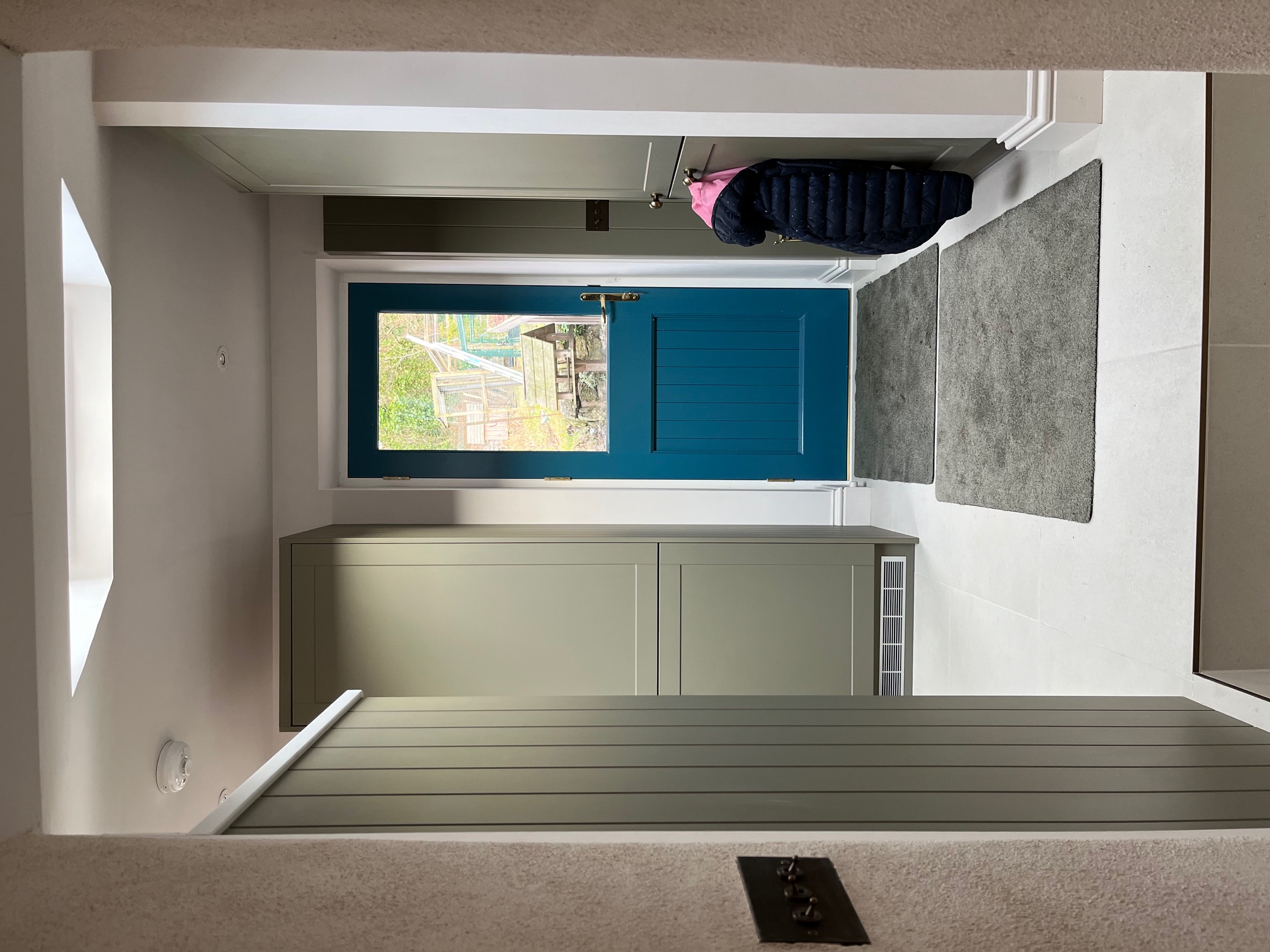
An extension near St Cyrus is complete. Beautiful and robust doors by Lacuna and an oak frame by Carpenter Oak.
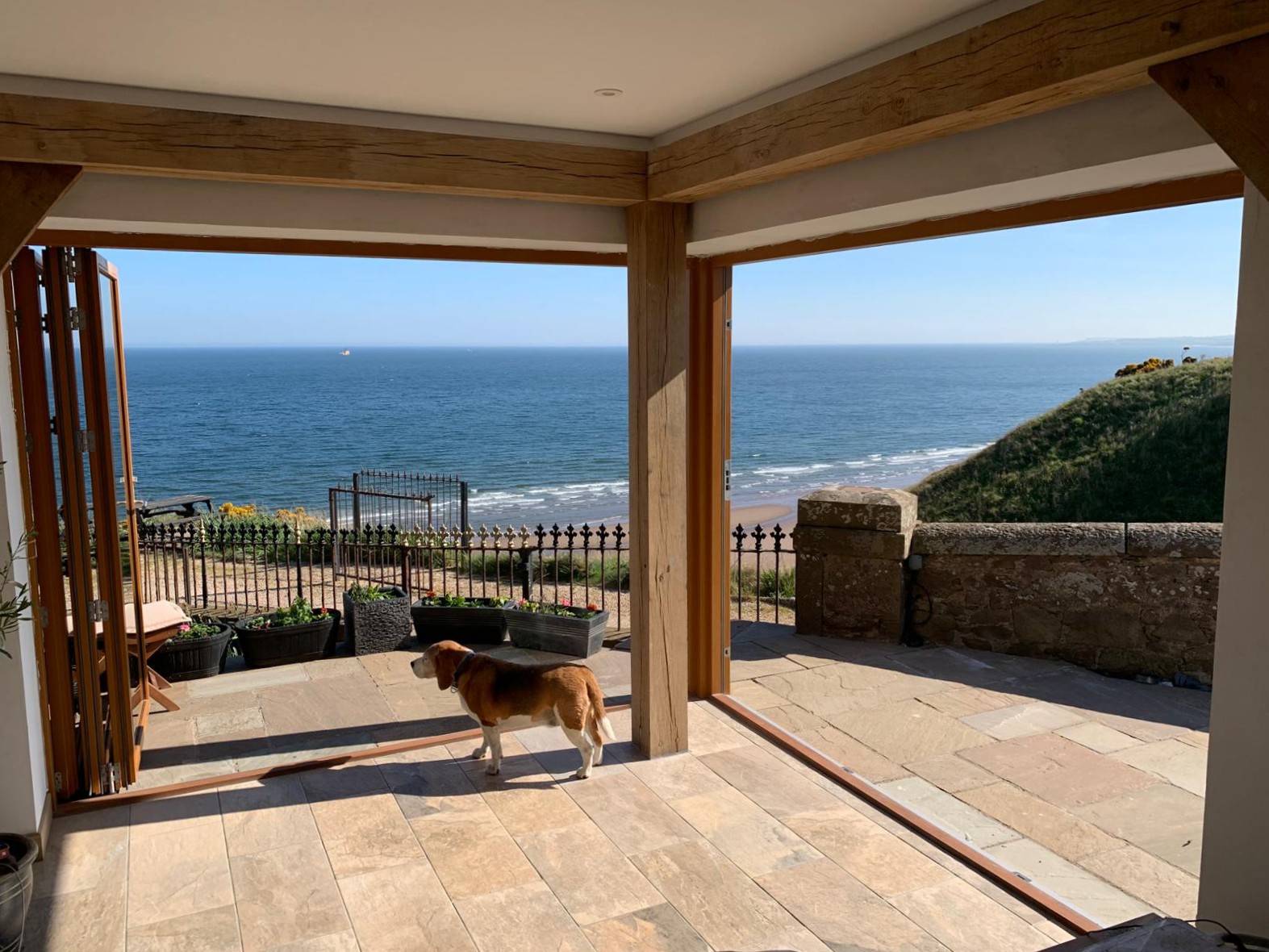
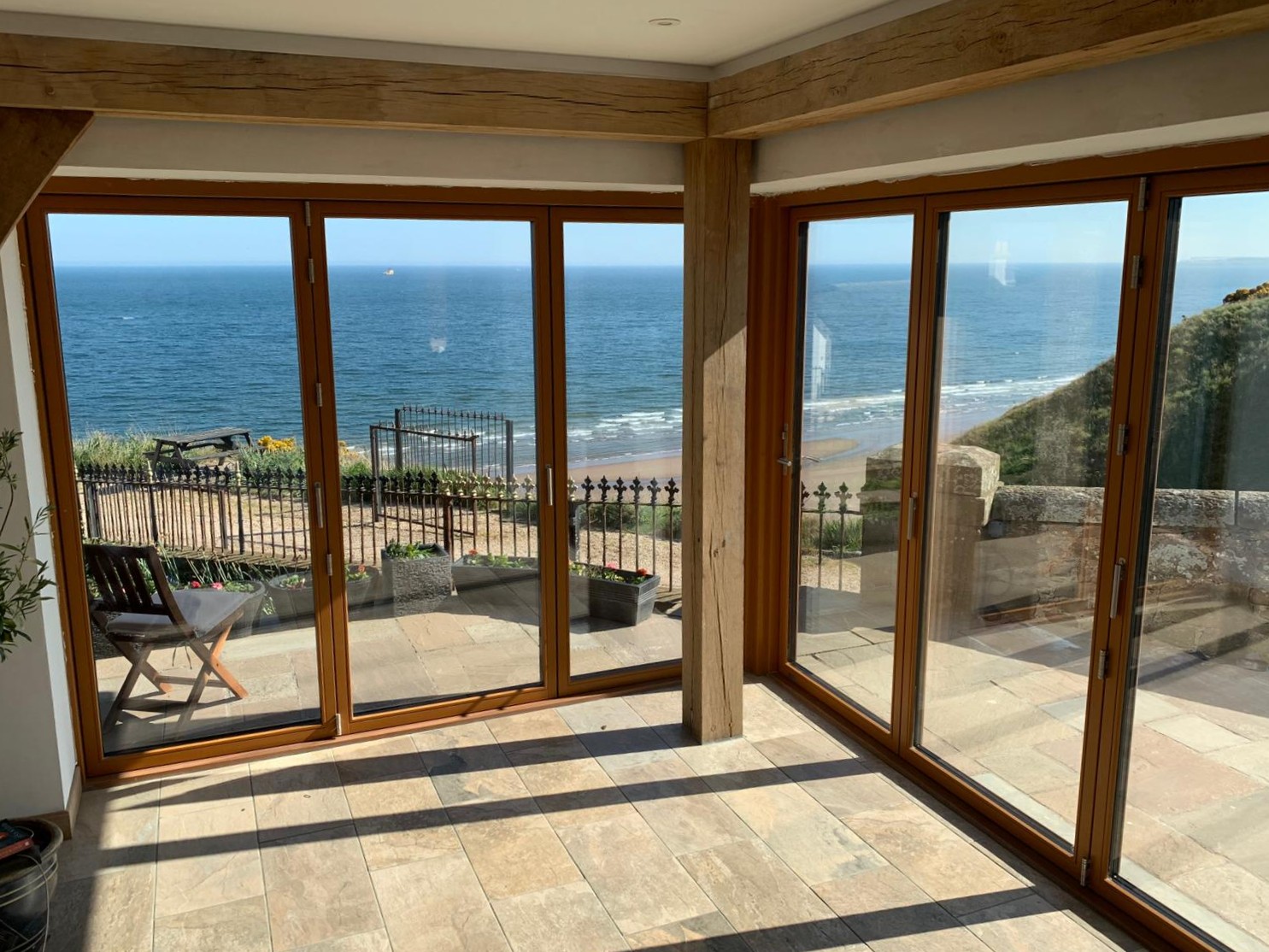
Work is progressing well on the walled garden house near Kirriemuir. The Douglas Fir frame, by Carpenter & Oak, brings rigour and rhythm to the design. Ultimately the existing wall will be rebuilt leaving only the south facing doors and windows visible from the garden
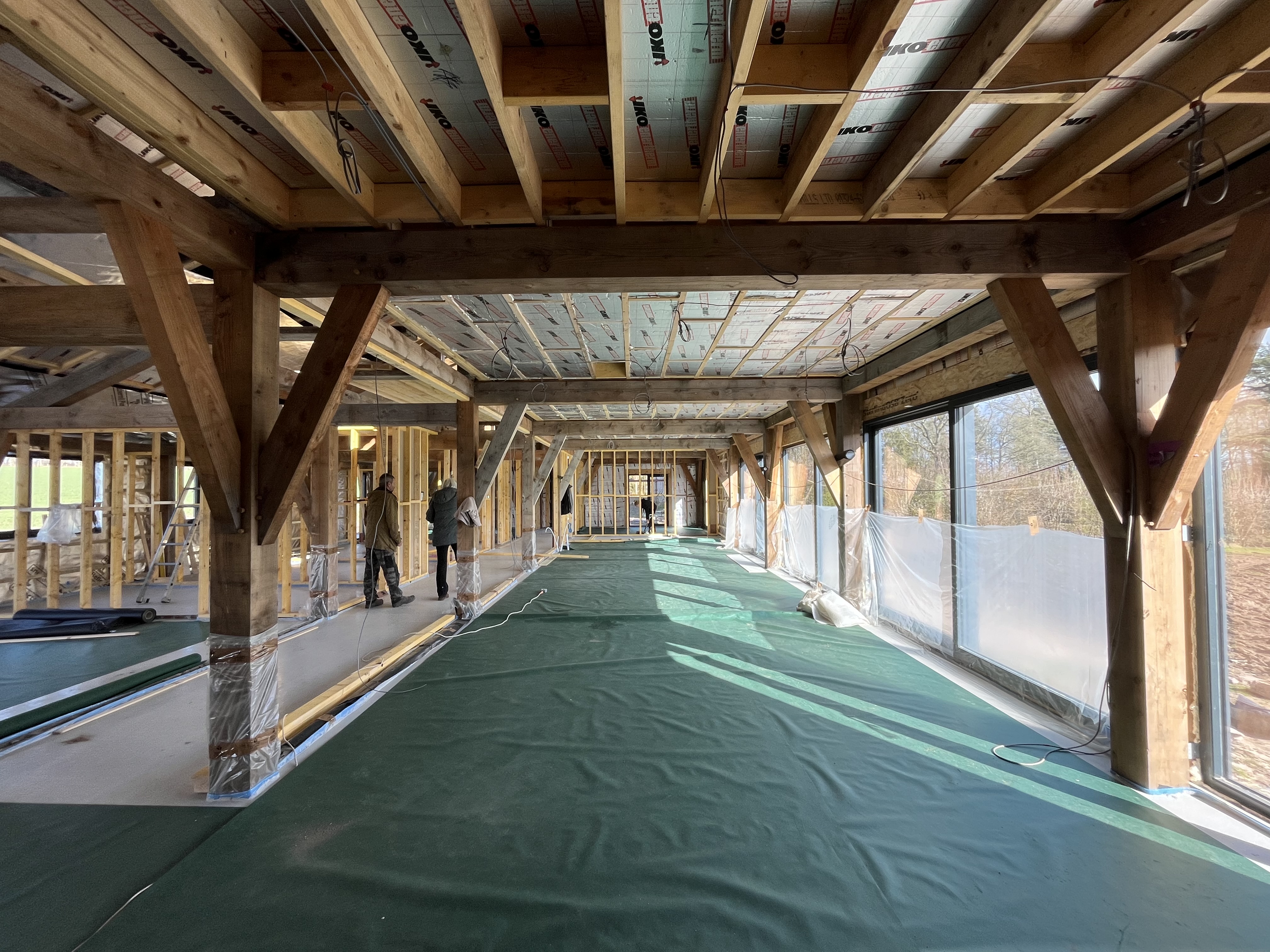
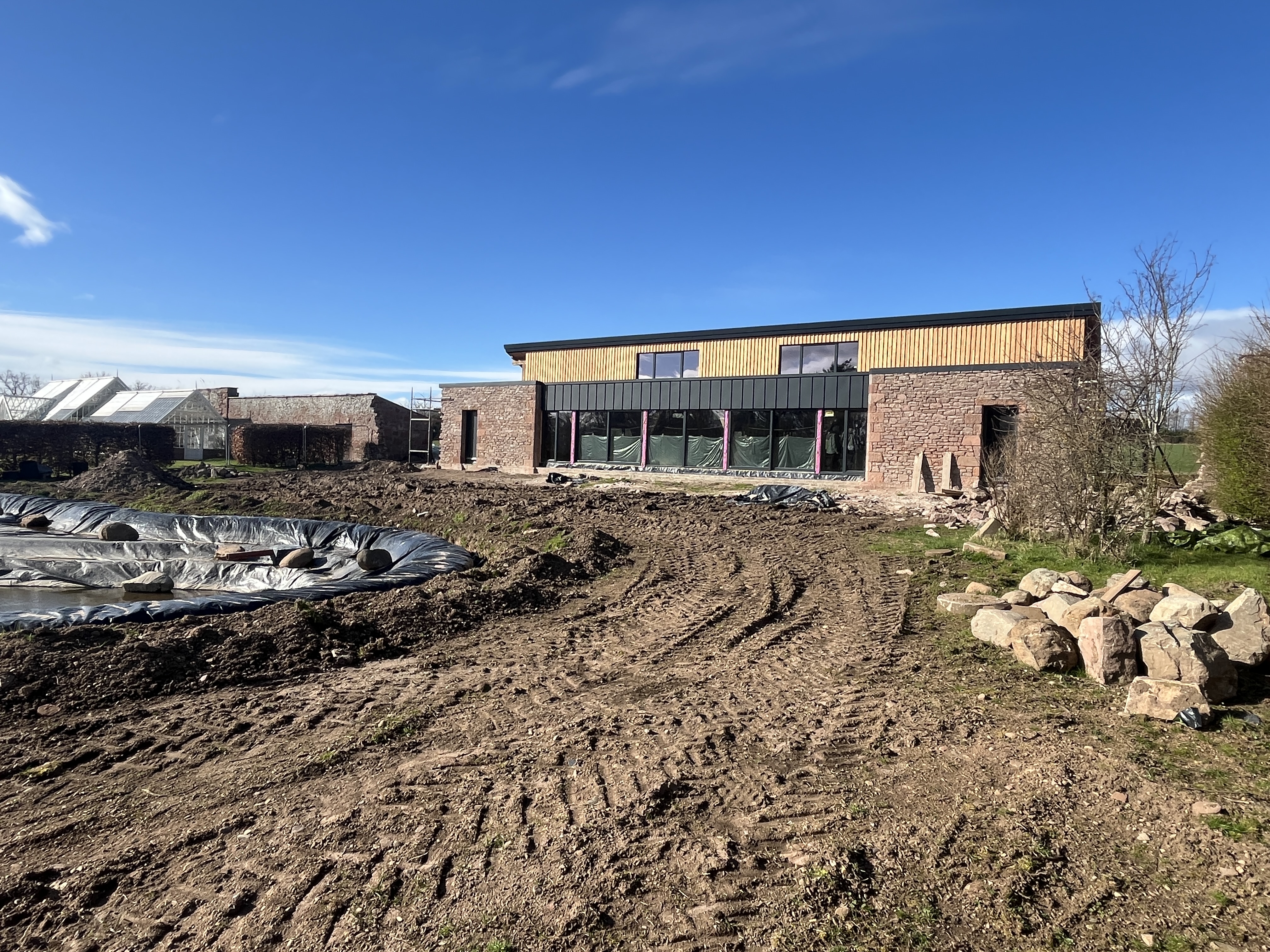
A new house in Hillend, Fife. Small and compact with painted and oiled Larch cladding, together with solar panels and an air source heat pump.
Technical design has started on an off grid house near Fordyce. Conceived as a multi cabin design, with glazed links. Its footprint is light and raised off the ground, in keeping with the client's aims to regenerate the 27 acre site and restore the natural woodland.
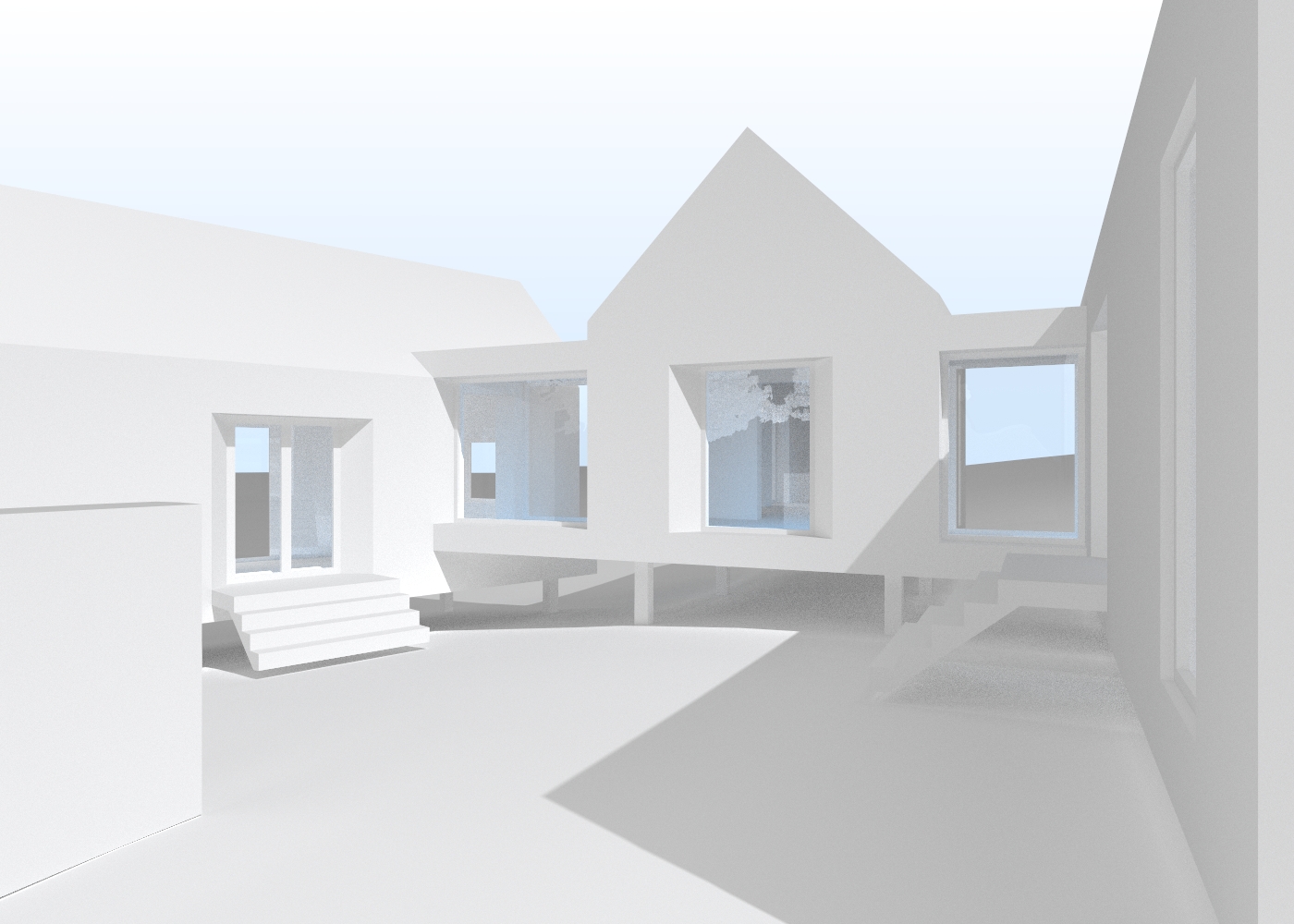
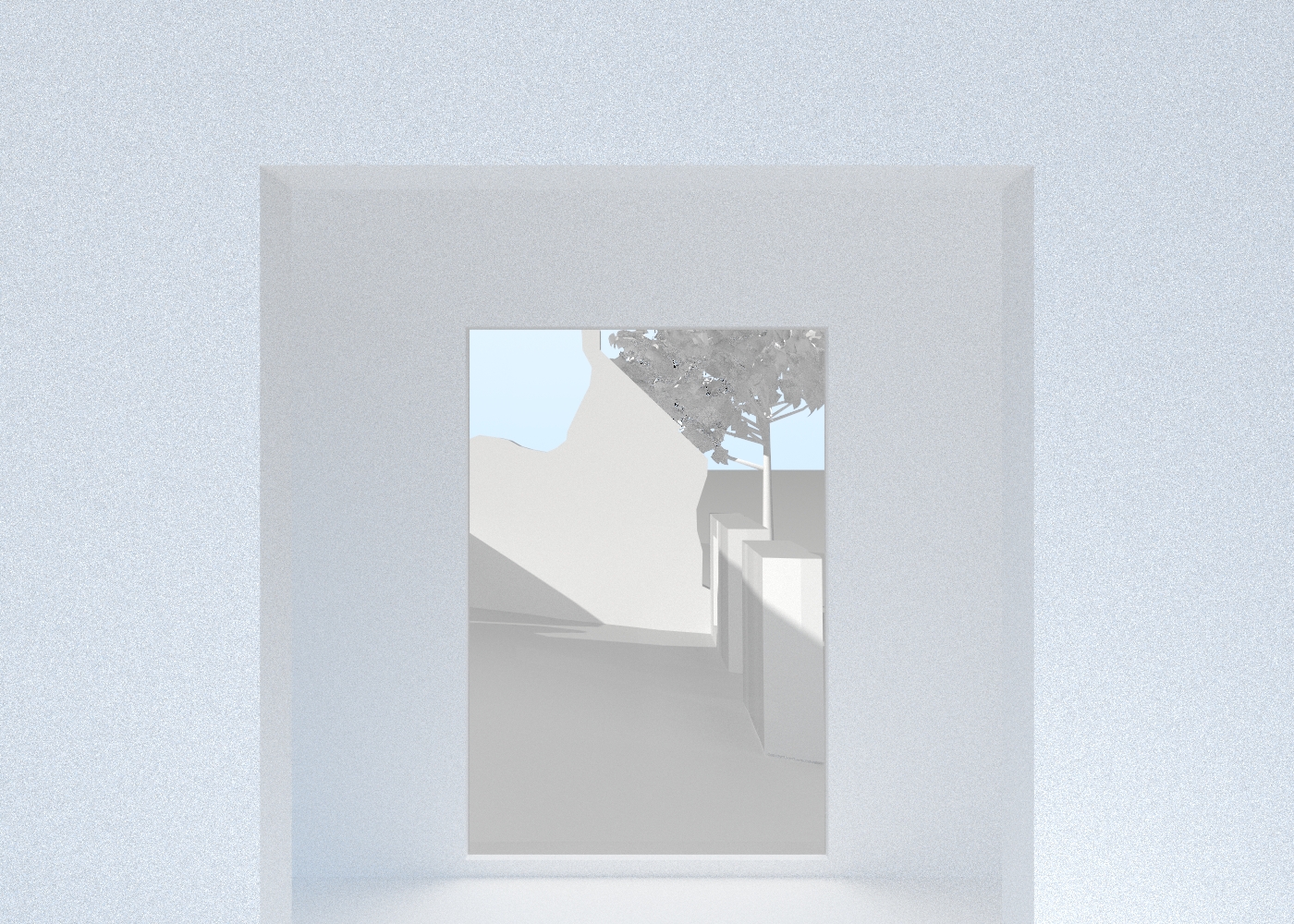
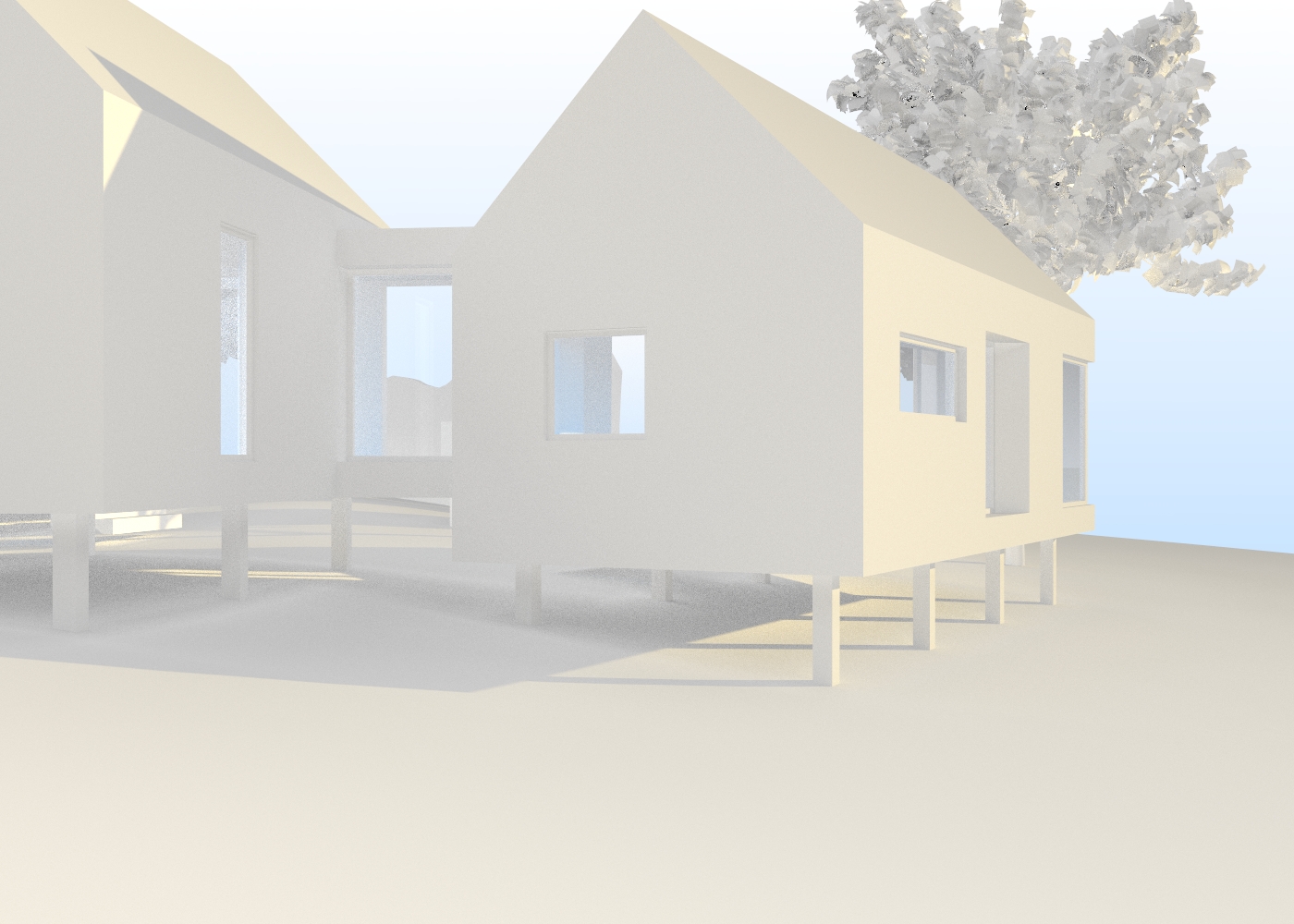
Work is complete on site for all three parts of a project near Falkirk for Callendar Estate, including the Cafe, Flat and Bike Hire building. Powered by a ground source heat pump, the development is intended to be energy efficient and contains high levels of insulation together with good levels of day light and ample external amenity space.
Wagon House is the conversion of an agricultural steading on a private estate in Fife. The house is planned around the existing stone walls that remained intact, and careful consideration was given to conserving as much of the existing walls as possible, without compromising the design. The south facing courtyard provided the perfect situation to exploit direct sunlight and the open plan Kitchen and Living Area open up into this private, sunny space.
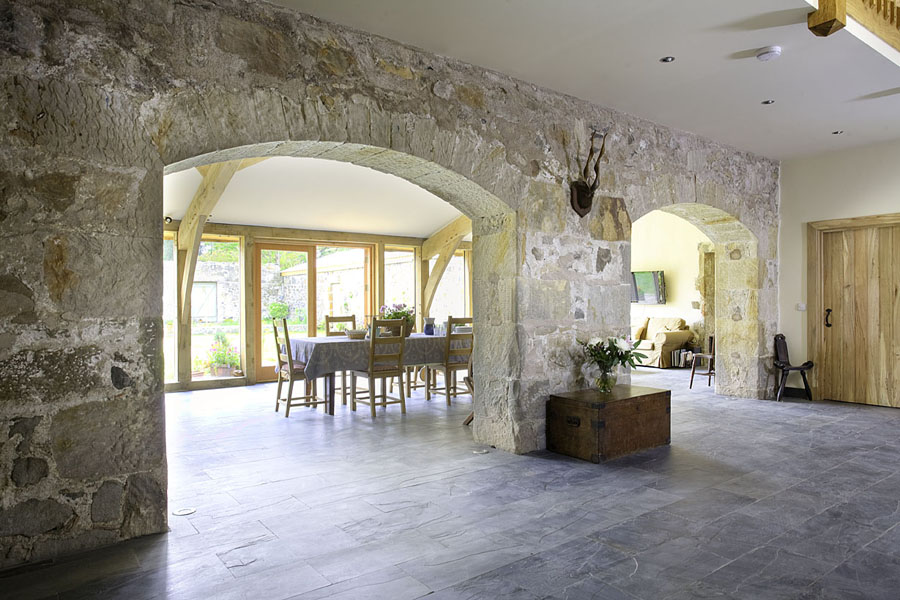
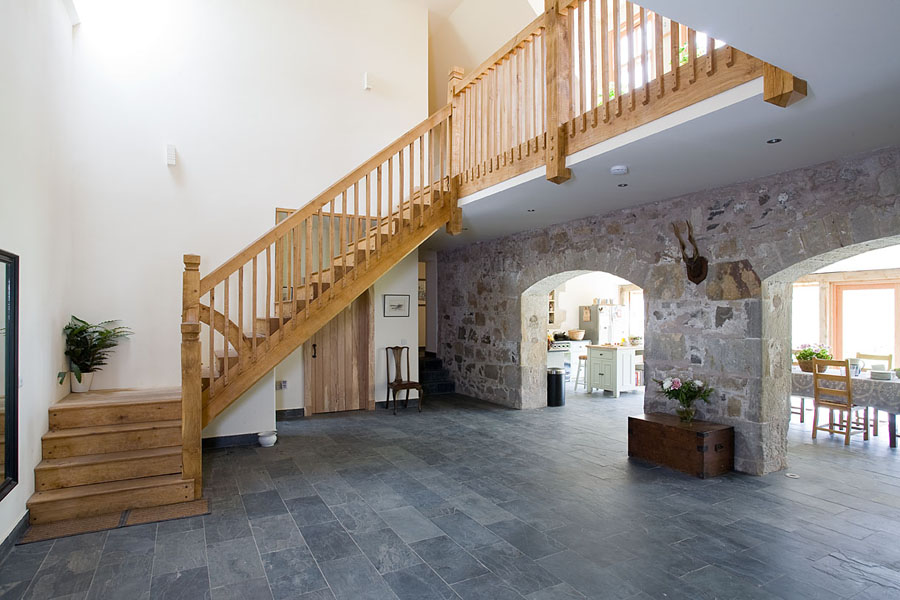
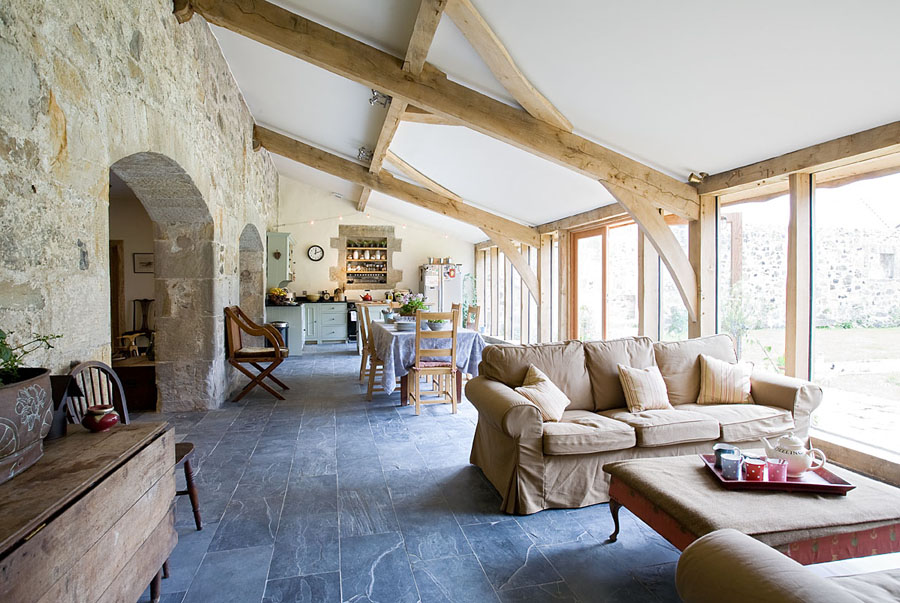
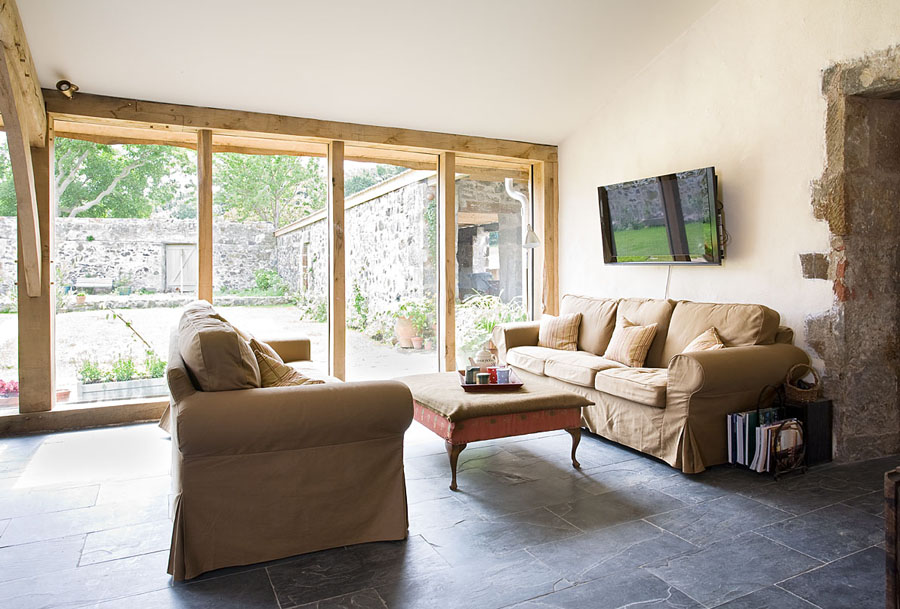
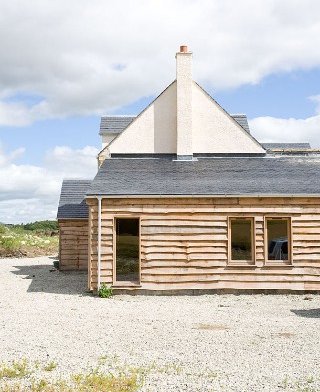
The Pig Rock Bothy, designed in conjunction with the artist Bobby Niven, sat in the grounds of The Gallery of Modern Art, before it's final resting place in Assynt.
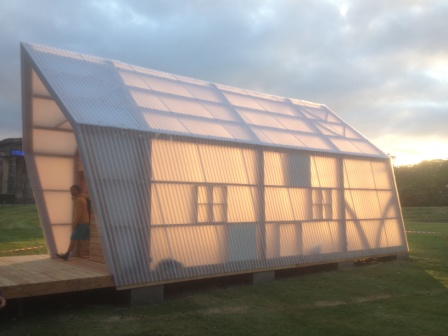
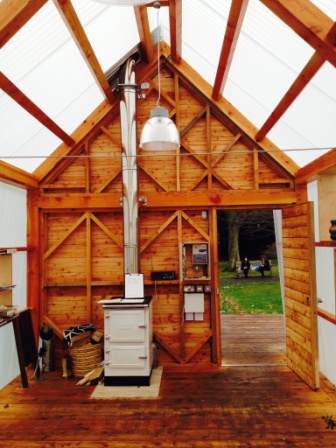
An extension to a traditional weavers cottage in Falkland more than doubles the size of the very small house, currently only a little more than 40 square meters. Designed to face south towards fantastic views of the Lomond hills, the house is turned upside down with living spaces on the first floor. With Planning constraints restricting the height, a steeply pitched, barrel vaulted roof, is used to create the maximum amount of space upstairs. Although the form is contemporary, traditional materials are used for the roof and walls including: ashlar sand stone, clay pan tiles and timber cladding.

